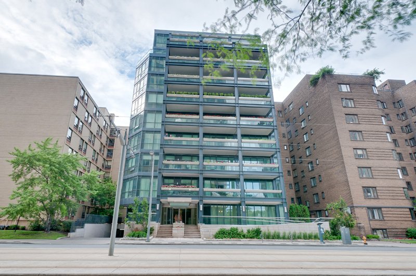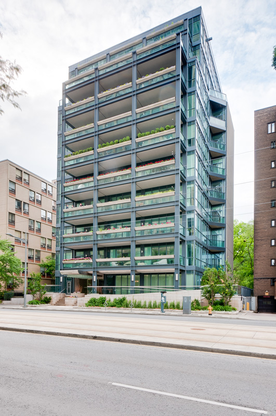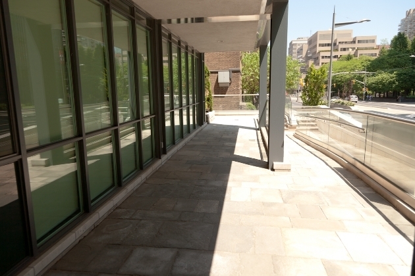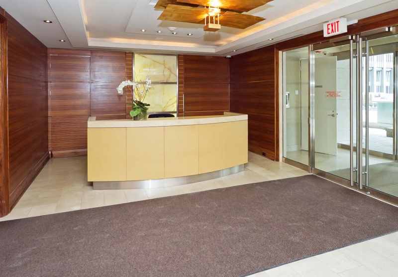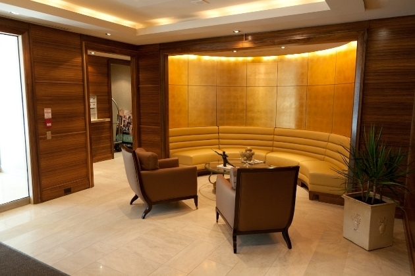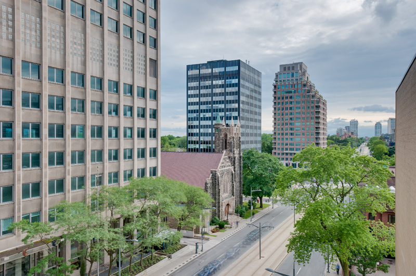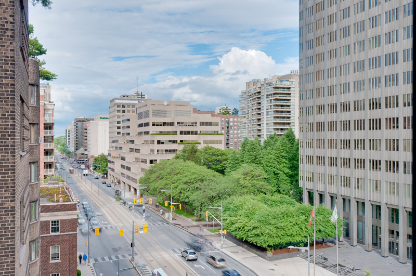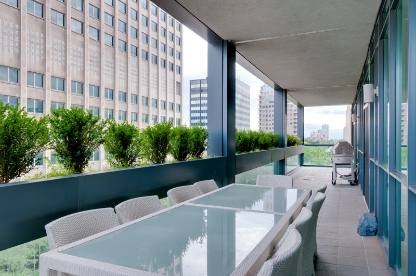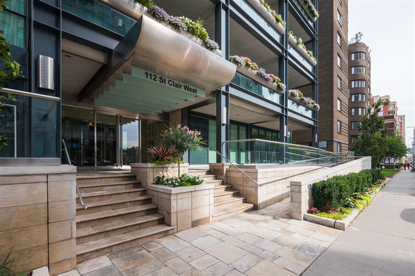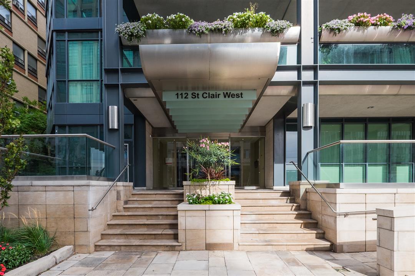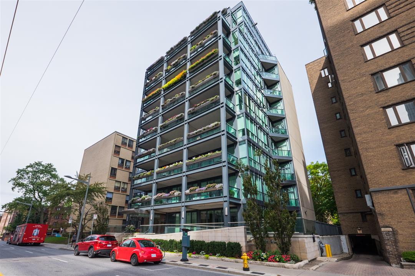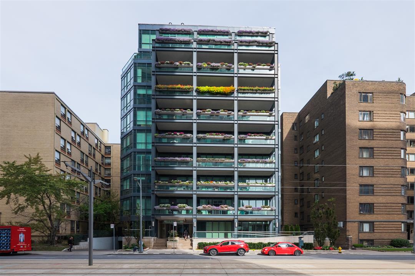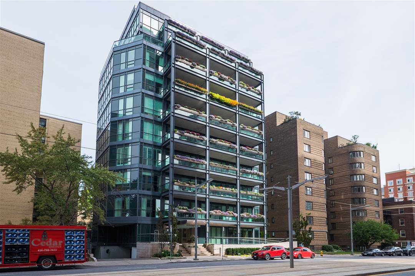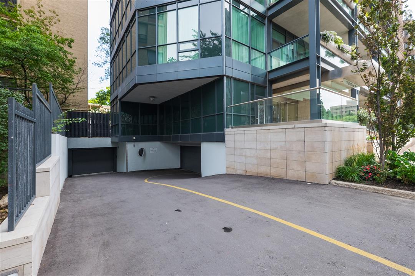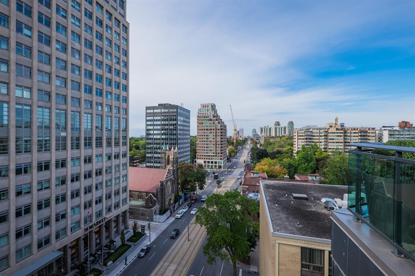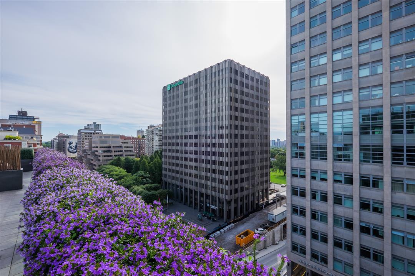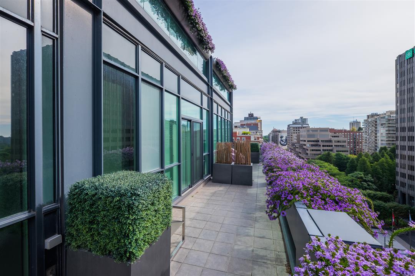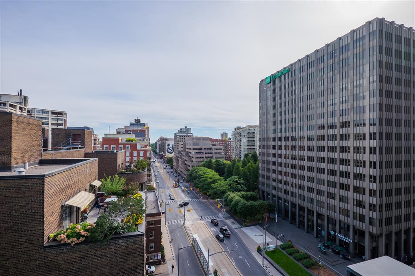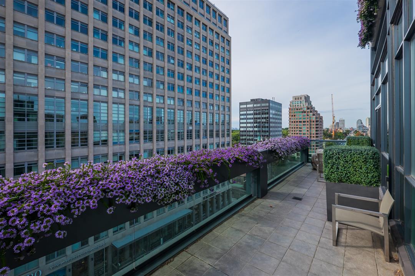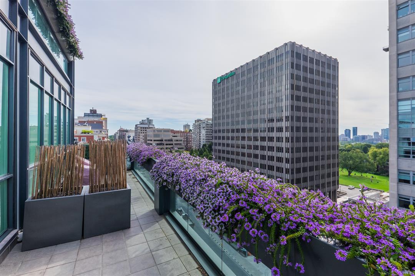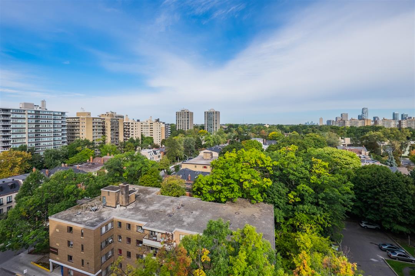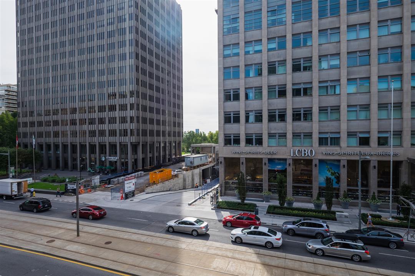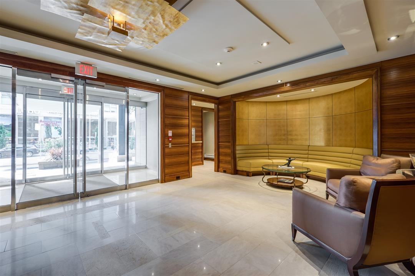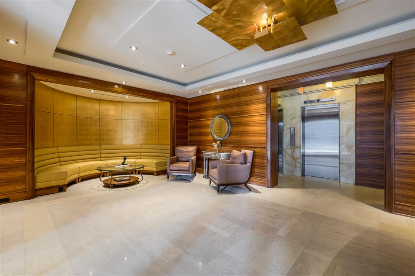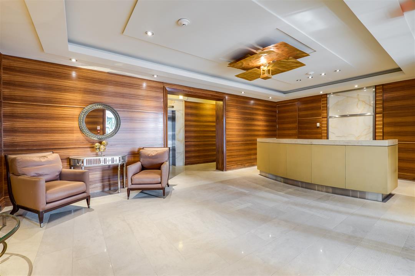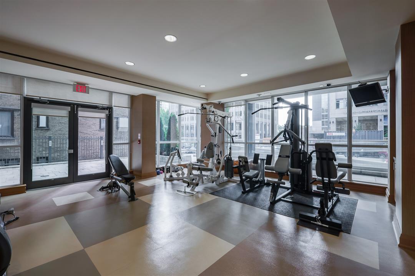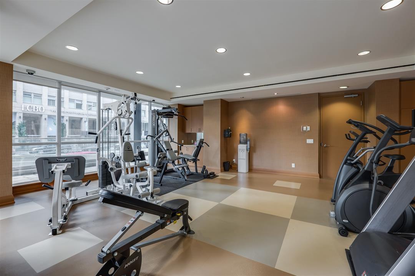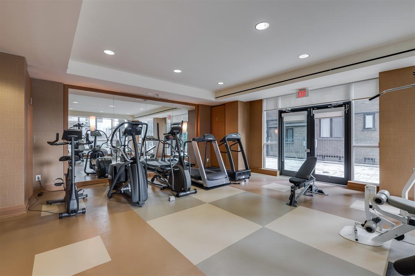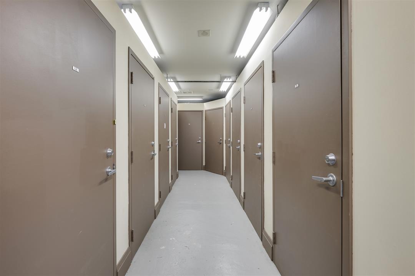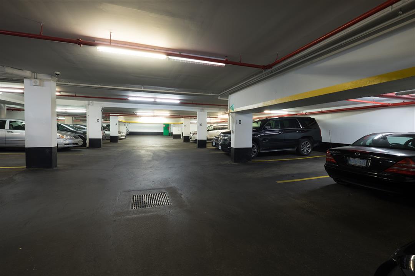Shiftsuite Community Website Terms of Use
This Terms of Use governs the manner in which SHIFT Next Level Innovations Inc. (the “Company”) collects,
uses, maintains and discloses information collected from users of the Shiftsuite Community website, (each, a “User”).
This privacy policy applies to the Site and all products and services offered by the Company.
We may collect personal identification information from Users in a variety of ways,
including, but not limited to, when Users visit our site, register on the site, place an order,
respond to a survey, fill out a form, and in connection with other activities, services,
features or resources we make available on our Site. Users may be asked for, as appropriate,
name, email address, mailing address, phone number, credit card information. Users may, however, visit our Site anonymously.
We will collect personal identification information from Users only if they voluntarily submit such information to us.
Users can always refuse to supply personally identification information,
except that it may prevent them from engaging in certain Site related activities.
We may collect non-personal identification information about Users whenever they interact with our Site.
Non-personal identification information may include the browser name, the type of computer and technical
information about Users means of connection to our Site, such as the operating system and the
Internet service providers utilized and other similar information.
SHIFT may collect and use Users personal information for the following purposes at its discretion:
Information you provide helps us respond to your customer service requests, support needs and user experience more efficiently.
We may use information in the aggregate to understand how our Users as a group use the services and resources provided on our Site.
We may use feedback you provide to improve our products and services.
We adopt appropriate data collection, storage and processing practices and security measures to protect against unauthorized access,
alteration, disclosure or destruction of your personal information, username, password, transaction information and data stored on our Site.
Sensitive and private data exchange between the Site and its Users happens over a SSL secured communication channel and is encrypted and
protected with digital signature.
Users may find advertising or other content on our Site that link to the sites and
services of our partners, suppliers, advertisers, sponsors, licensors and other third parties.
We do not control the content or links that appear on these sites and are not responsible
for the practices employed by websites linked to or from our Site. In addition, these sites or services,
including their content and links, may be constantly changing. These sites and services may have their own privacy policies and
customer service policies. Browsing and interaction on any other website, including websites which have a link to our Site,
is subject to that website’s own terms and policies.
You are hereby granted a limited, nonexclusive, nontransferable license (the "License")
to access Shiftsuite’s Community Website platform (the "Software"). To use this web-portal solely for your personal use
as an authorized user for the condominium corporation in which you reside in.
This License does not permit you to use the Software for any purpose other than as expressly permitted by this Agreement,
including without limitation any use of the Software for productive purposes or
deployment of the Software in any commercial application or in the operation of any Company's business.
Your License is effective commencing on the date you first access the web-portal Software.
The License will terminate automatically if you fail to comply with any of the limitations or other requirements described herein.
The Software is protected by Canadian patent and copyright laws and international treaty provisions.
SHIFT Next Level Innovations Inc. owns and retains all right, title and interest in and to the Software,
including all copyrights, patents, trade secret rights, trademarks and other intellectual property rights therein.
Your possession, installation, or use of the Software does not transfer to you any title to the intellectual property in the Software,
and you will not acquire any rights to the Software except the limited right to use it as expressly set forth in this Agreement.
You may not rent, lease, loan, resell or otherwise transfer the Software.
You may not permit third parties to benefit from the use or functionality of the Software via a timesharing,
service bureau or other arrangement. You may not transfer any of the rights granted to you under this Agreement.
You may not reverse engineer, decompile, or disassemble the Software, except to the extent the foregoing restriction
is expressly prohibited by applicable law. You may not modify, or create derivative works based in whole or in part upon,
the Software. You may not copy the Software.
All rights not expressly set forth hereunder are reserved by SHIFT Next Level Innovations Inc.
SHIFT Next Level Innovations Inc. reserves the right to periodically conduct audits upon advance written notice to
verify compliance with the terms of this Agreement.
You agree to indemnify, defend and hold harmless Shiftsuite, its directors, officers, agents, employees,
the Web Site and the successors and assigns of same, from and against any and all loss, costs, expenses
(including reasonable attorneys' fees and expenses), claims, including third party claims, damages and
liabilities related to or associated with your use of the Web Site and any violation of this Privacy Policy by you.
This Privacy Policy constitutes a contract made under and shall be governed by and construed in accordance
with the laws of the province of Ontario.
THE SOFTWARE IS PROVIDED TO LICENSEE "AS IS", AND ANY USE BY LICENSEE OF THE SOFTWARE,
WHETHER IN A TEST ENVIRONMENT OR OTHERWISE, WILL BE AT LICENSEE'S SOLE RISK.
SHIFT Next Level Innovations Inc. MAKES NO WARRANTIES RELATING TO THE SOFTWARE AND EXPRESSLY DISCLAIMS ALL WARRANTIES,
EXPRESS OR IMPLIED, INCLUDING WITHOUT LIMITATION THOSE OF MERCHANTABILITY,
FITNESS FOR A PARTICULAR PURPOSE AND NONINFRINGEMENT.
SOME STATES AND JURISDICTIONS DO NOT ALLOW LIMITATIONS ON IMPLIED WARRANTIES,
SO THE ABOVE LIMITATION MAY NOT APPLY TO YOU.
The foregoing provisions shall be enforceable to the maximum extent permitted by applicable law.
Under no circumstances or legal theory, whether in tort, contract, or otherwise
, shall capital intellect or its suppliers be liable to you or to any other person for any indirect, special, incidental,
or consequential damages (even if capital intellect shall have been advised of the possibility of such damages),
including, without limitation, damages for loss of goodwill, work stoppage, computer failure or malfunction,
or, except as expressly provided in the limited warranty provision of this agreement,
for any other damages or losses of any nature. In no event, will capital intellect be liable for any damages
in excess of the list price capital intellect charges for a license to the software.
This limitation of liability shall not apply to liability for death or personal injury to the extent
that applicable law prohibits such limitation. Furthermore, some states and jurisdictions do not allow the
exclusion or limitation of incidental or consequential damages, so this limitation and exclusion may not apply to you.
The foregoing provisions shall be enforceable to the maximum extent permitted by applicable law.
SHIFT has the discretion to update this privacy policy at any time.
You acknowledge and agree that it is your responsibility to review any changes and become aware of modifications.
By using this Site, you signify your acceptance of this policy and terms of service.
If you do not agree to this policy, please do not use our Site. Your continued use of the Site following the
posting of changes to this policy will be deemed your acceptance of those changes.
